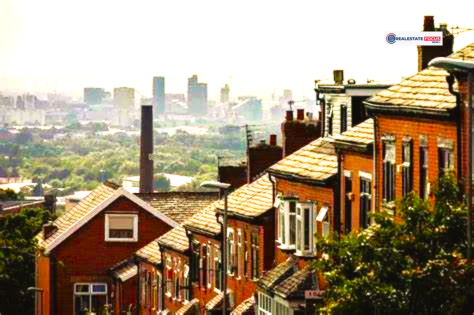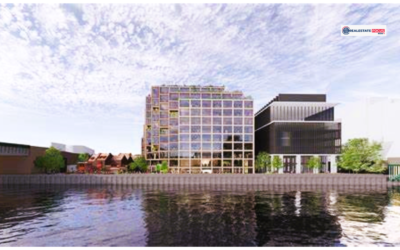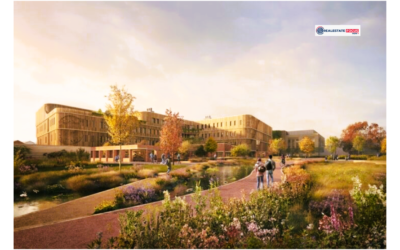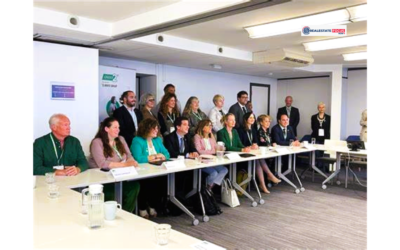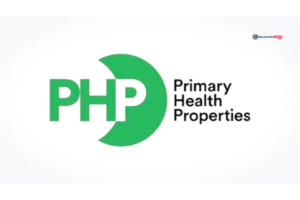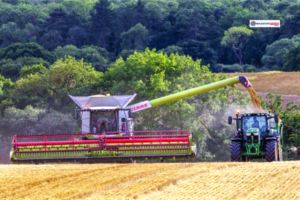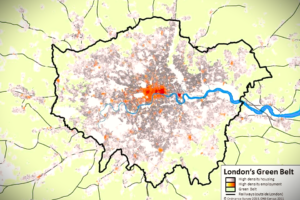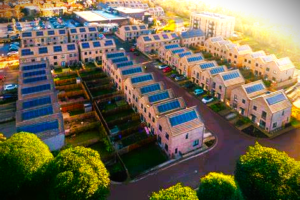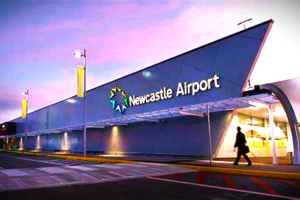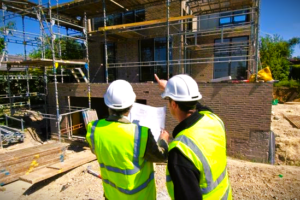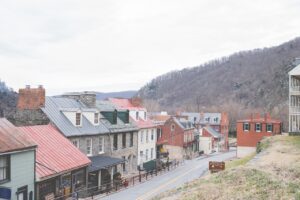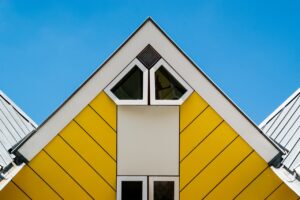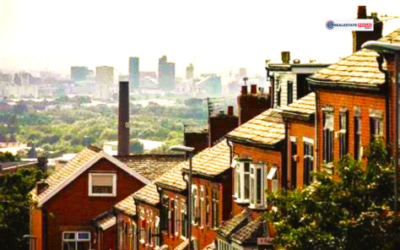

New Project Proposes Two 15-Story Apartment Buildings Near Leaside LRT Station
A new development project has been proposed for 609 Roehampton Avenue in Midtown Toronto. The plan includes constructing two 15-story apartment buildings near the recently opened Leaside Eglinton Crosstown LRT Station. The site is currently occupied by a retail plaza, including a Beer Store and The Works Restaurant.
The proposal aims to replace these establishments with residential units. The development is designed to enhance the urban landscape of the area. The proposed buildings are designed by Turner Fleischer Architects. Building A, located on the west side, would offer 150 residential units.
Building B, on the east side, would provide 59 units. The two structures would be separated by a private driveway. The design features a sleek brick base with a lighter-colored upper section. The unit mix in Building A includes 11 studios, 85 one-bedroom units, 39 two-bedroom units, and 15 three-bedroom units.
Building B comprises 3 studios, 13 one-bedroom units, 33 two-bedroom units, and 10 three-bedroom units. This variety aims to cater to different household sizes and needs. The development would add a total of 209 new residential units to the neighborhood. This addition addresses the growing demand for housing in the area.
Amenities are an important aspect of the proposal. Building A would feature approximately 4,998 square feet of indoor amenity space and 1,470 square feet of outdoor space. Building B would offer around 1,835 square feet indoors and 707 square feet outdoors. Both buildings include step-backs on the fourth floor.
These step-backs create outdoor terraces connected to indoor amenity areas. This design promotes social interaction among residents. Parking and transportation considerations are also addressed. The development plans to provide 11 parking spaces, including three for pick-up and drop-off and three designated for visitors.
Additionally, there would be 231 bicycle parking spaces, with 42 allocated for short-term use. The proximity to the Leaside LRT Station and multiple bus routes encourages the use of public transit. This focus aligns with sustainable urban living principles.
The location of the proposed development offers access to several large parks within walking distance. This proximity to green spaces provides recreational opportunities for residents. The design aims to integrate the new buildings into the existing neighborhood seamlessly.
The architectural approach reflects a contemporary aesthetic. The use of various materials contributes to the area’s character. The planning rationale emphasizes the project’s contribution to the community.
The development seeks to provide high-quality housing options. It aims to enhance the urban environment around the Eglinton Avenue East and Bayview Avenue intersection. The proposal aligns with the city’s goals for urban development. It supports the vision for a dynamic and livable Midtown Toronto.
The proposal is currently under review by city officials. The approval process will consider various factors, including community feedback and alignment with urban planning guidelines. If approved, the development would replace an underutilized plaza with much-needed housing.
This transformation would contribute to the neighborhood’s growth. The project reflects ongoing efforts to address housing shortages in urban areas. The development’s focus on providing a range of unit sizes aims to accommodate diverse demographics.
This inclusivity supports a vibrant community. The emphasis on amenities and design quality seeks to improve residents’ quality of life. The project’s proximity to transit and parks enhances its appeal. These factors contribute to the development’s potential success.
The architectural design aims to balance modern aesthetics with functionality. The use of brick and lighter materials creates a visually appealing contrast. The step-back design on higher floors reduces the buildings’ massing.
This approach minimizes the impact on the surrounding area. The design considerations reflect a thoughtful approach to urban development. The proposed development at 609 Roehampton Avenue represents a significant project for Midtown Toronto.
It aims to provide new housing options in a transit-accessible location. The design focuses on integrating with the existing neighborhood fabric. The project reflects broader trends in urban development. It emphasizes sustainability, accessibility, and community enhancement.
The project’s location near the Leaside LRT Station is strategic. Access to efficient public transportation is a key factor for urban developments. The proximity to transit options reduces reliance on personal vehicles.
This reduction contributes to lower traffic congestion and environmental benefits. The development supports the city’s transit-oriented development goals. The inclusion of various unit types addresses different housing needs. Offering studios to three-bedroom units caters to singles, couples, and families. This variety promotes a diverse resident population.
Diversity enhances the social fabric of the community. The development aims to create a balanced and inclusive neighborhood. The design’s emphasis on amenity spaces reflects current residential trends. Providing indoor and outdoor communal areas encourages social interaction.
These spaces can host various activities and gatherings. Amenities contribute to residents’ well-being and satisfaction. The thoughtful inclusion of these spaces adds value to the development.
The project’s architectural features aim to enhance the streetscape. The brick base provides a solid and traditional appearance at street level. The lighter upper sections add a modern touch. This combination creates a harmonious blend of old and new.
The design seeks to respect the existing character of the neighborhood while introducing a fresh, contemporary look. The proposed buildings’ heights are consistent with the evolving skyline of Midtown Toronto. Taller structures near transit hubs align with the city’s growth strategy. The step-back design reduces the visual impact on surrounding low-rise buildings.
This approach helps maintain a balanced urban environment. The project’s design choices reflect a thoughtful integration into the existing community. Sustainability is a key focus of the development. The inclusion of bicycle parking encourages environmentally friendly transportation.
Reduced parking spaces support a shift away from car dependency. Access to public transit further promotes sustainable commuting habits. These elements contribute to a lower environmental footprint for future residents.
Energy efficiency will also be a priority in construction and operation. Modern insulation materials and efficient heating and cooling systems will reduce energy consumption. The use of sustainable building materials will help minimize environmental impact.
Rooftop greenery and landscaping may be incorporated to improve air quality. These features align with the city’s push for greener urban development. The project aligns with the broader goals of increasing housing supply in Toronto. The demand for residential units continues to rise, especially near transit corridors.
This development helps meet the need for new housing in a well-connected location. The mix of unit sizes accommodates different income levels and lifestyles. Providing diverse housing options strengthens community stability.
Developers have also considered pedestrian-friendly design elements. Wide sidewalks and improved streetscaping will enhance the public realm. The placement of ground-floor entrances encourages active street engagement.
Green spaces within the site design will offer residents outdoor relaxation areas. These features contribute to a welcoming and accessible urban environment. Public input will play a role in shaping the final design. Community consultations allow residents to express concerns or support.
Feedback on issues such as building height, traffic impact, and amenities will be considered. The approval process will weigh these factors before finalizing the development plan. This approach ensures that the project reflects the interests of both developers and the community.
City planners will assess how the project fits into the broader Midtown Toronto planning framework. Considerations will include infrastructure capacity, school availability, and public services. The development’s impact on traffic flow and pedestrian safety will also be reviewed.
These evaluations help determine whether adjustments are needed. The goal is to create a project that benefits both new and existing residents. The economic impact of the development is another factor in its approval. Construction will generate jobs in the short term.
Once completed, the buildings will contribute to local economic activity. Increased residential density can support nearby businesses and services. The influx of residents may lead to more retail and dining options. This economic boost aligns with the city’s long-term growth strategy.
Overall, the project at 609 Roehampton Avenue represents a significant step in Toronto’s urban development. The combination of transit accessibility, sustainability, and diverse housing options makes it a strong proposal.
Thoughtful design elements ensure compatibility with the surrounding community. The approval process will determine how the project moves forward. If approved, it could serve as a model for future transit-oriented developments in the city.

