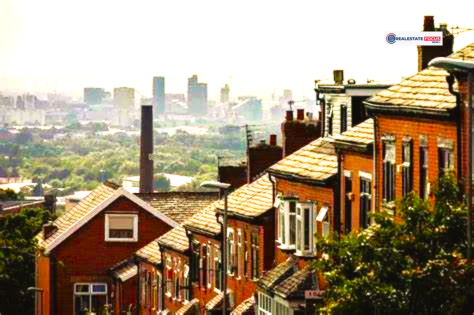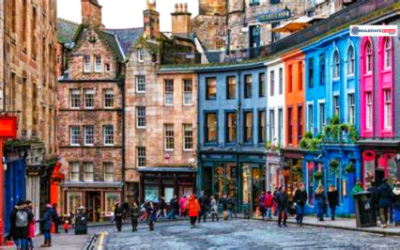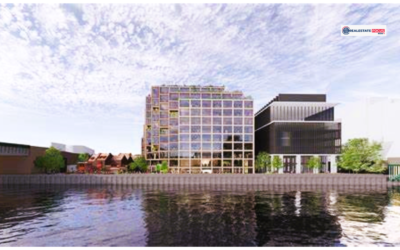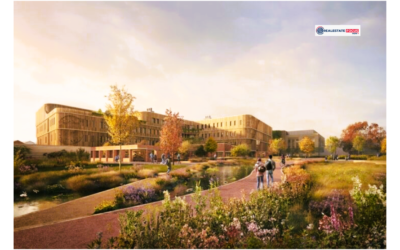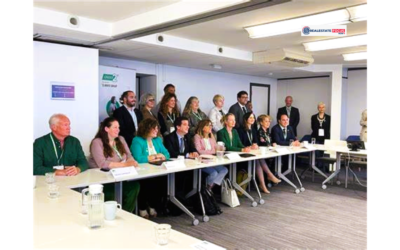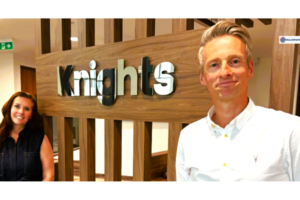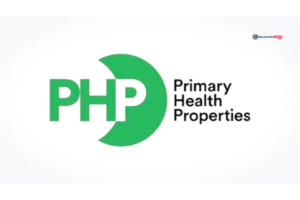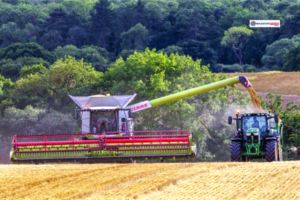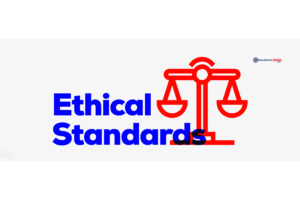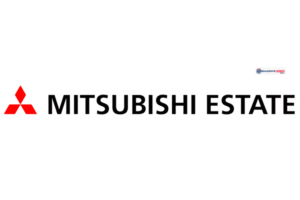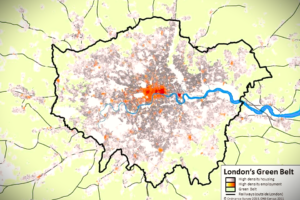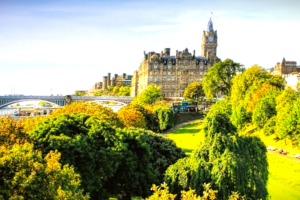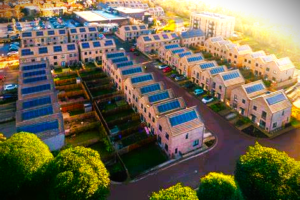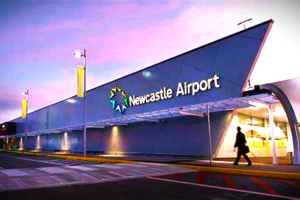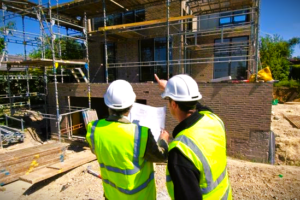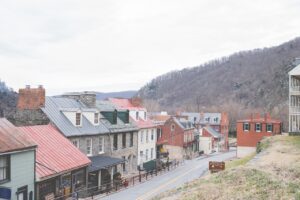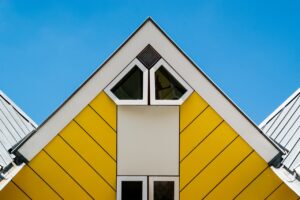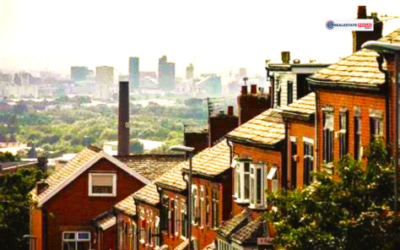

Anthem’s South Yards Project Proposes 45-Story Tower in Burnaby
Anthem Properties is advancing the second phase of its South Yards development in Burnaby, British Columbia. This phase includes a proposal for a 45-story residential tower located at 4587 Juneau Street.
The new tower is part of an 8.3-acre master-planned community situated just south of The Amazing Brentwood. The development aims to transform the area into a vibrant urban neighborhood. The project reflects Anthem’s commitment to urban development in Burnaby.
The proposed 45-story tower will feature 495 residential units. Among these, 45 units are designated as affordable rentals, addressing the need for accessible housing options. The inclusion of affordable units demonstrates a commitment to community diversity.
The tower’s design focuses on modern urban living. The development aims to cater to a range of residents. The South Yards master plan envisions a total of 2,567 homes across eight buildings upon completion. In addition to residential spaces, the plan includes 60,000 square feet of retail and office space.
A one-acre urban park is also part of the design, providing green space for residents and visitors. This combination of residential, commercial, and recreational areas aims to create a balanced community. The development seeks to enhance the urban experience in Burnaby.
The location of South Yards offers convenient access to public transportation. Being just one block south of the SkyTrain, residents will have easy transit options. This proximity encourages the use of public transportation, promoting sustainable commuting.
The development’s location supports a car-free lifestyle. This focus aligns with broader environmental goals. The design of the new tower emphasizes modern architecture. The building aims to integrate seamlessly with the existing urban landscape.
The use of contemporary materials and design elements reflects current architectural trends. The tower’s height contributes to the evolving skyline of Burnaby. The development aims to become a landmark in the area.
The inclusion of retail and office spaces within South Yards aims to create a self-sustaining community. Residents will have access to shops, services, and workplaces within walking distance. This integration reduces the need for travel outside the community.
The design promotes a live-work-play environment. The development seeks to foster a sense of community among residents. The one-acre urban park is a significant feature of the South Yards development. It provides a recreational area for residents and visitors.
Green spaces like this contribute to the well-being of the community. The park will offer a place for leisure and social activities. The inclusion of green space reflects a commitment to environmental considerations.
Anthem Properties acquired the South Yards site in 2022. The acquisition was part of a larger strategy to develop mixed-use communities in key urban areas. The development aligns with Burnaby’s urban growth plans.
The project aims to meet the increasing demand for housing in the region. The development reflects ongoing urbanization trends in the Greater Vancouver area. The first phase of South Yards is already underway. It includes two high-rise towers and a low-rise building, adding a significant number of residential units to the area.
The progression to the second phase indicates the project’s momentum. The development is moving forward as planned. The project reflects Anthem’s commitment to timely project execution. The South Yards development is expected to have a positive economic impact on Burnaby. The construction phase will create jobs and stimulate local businesses.
Once completed, the influx of residents and the addition of retail spaces will contribute to the local economy. The development aims to revitalize the area. The project reflects a commitment to economic development in Burnaby.
Community engagement has been a part of the planning process for South Yards. Anthem Properties has sought input from local residents and stakeholders. This collaboration aims to ensure the development meets community needs.
The project reflects a commitment to inclusive development. The development seeks to build positive relationships with the community. The South Yards project aligns with sustainable development principles.
The proximity to public transit and the inclusion of green spaces support environmental sustainability. The development aims to reduce reliance on personal vehicles. The project reflects a commitment to reducing environmental impact. The development seeks to promote sustainable living practices.
The architectural design of the 45-story tower focuses on creating a modern and functional living space. The layout of the units is designed to maximize natural light. The building will incorporate energy-efficient systems.
The design aims to provide comfortable living spaces. The development reflects a commitment to quality architecture. The South Yards development is part of a broader trend of urban densification in Burnaby. The city is experiencing significant growth, leading to increased demand for housing.
Developments like South Yards aim to accommodate this growth. The project reflects the city’s urban development strategy. The development seeks to manage urban growth effectively. The inclusion of affordable housing units in the new tower addresses a critical need in the community.
Housing affordability is a significant concern in the Greater Vancouver area. The development aims to provide options for a range of income levels. The project reflects a commitment to social responsibility. The development seeks to contribute to housing affordability.
The retail and office spaceswithin South Yards will create a mixed-use environment that supports daily convenience for residents. Shops and services within walking distance will reduce the need for long commutes. Office spaces provide opportunities for businesses to operate close to residential areas.
This setup helps balance work and home life within the same neighborhood. The development is designed to foster a vibrant and self-sustaining community. Amenities within the residential tower will cater to modern urban living needs. Fitness centers, co-working spaces, and social lounges may be included.

